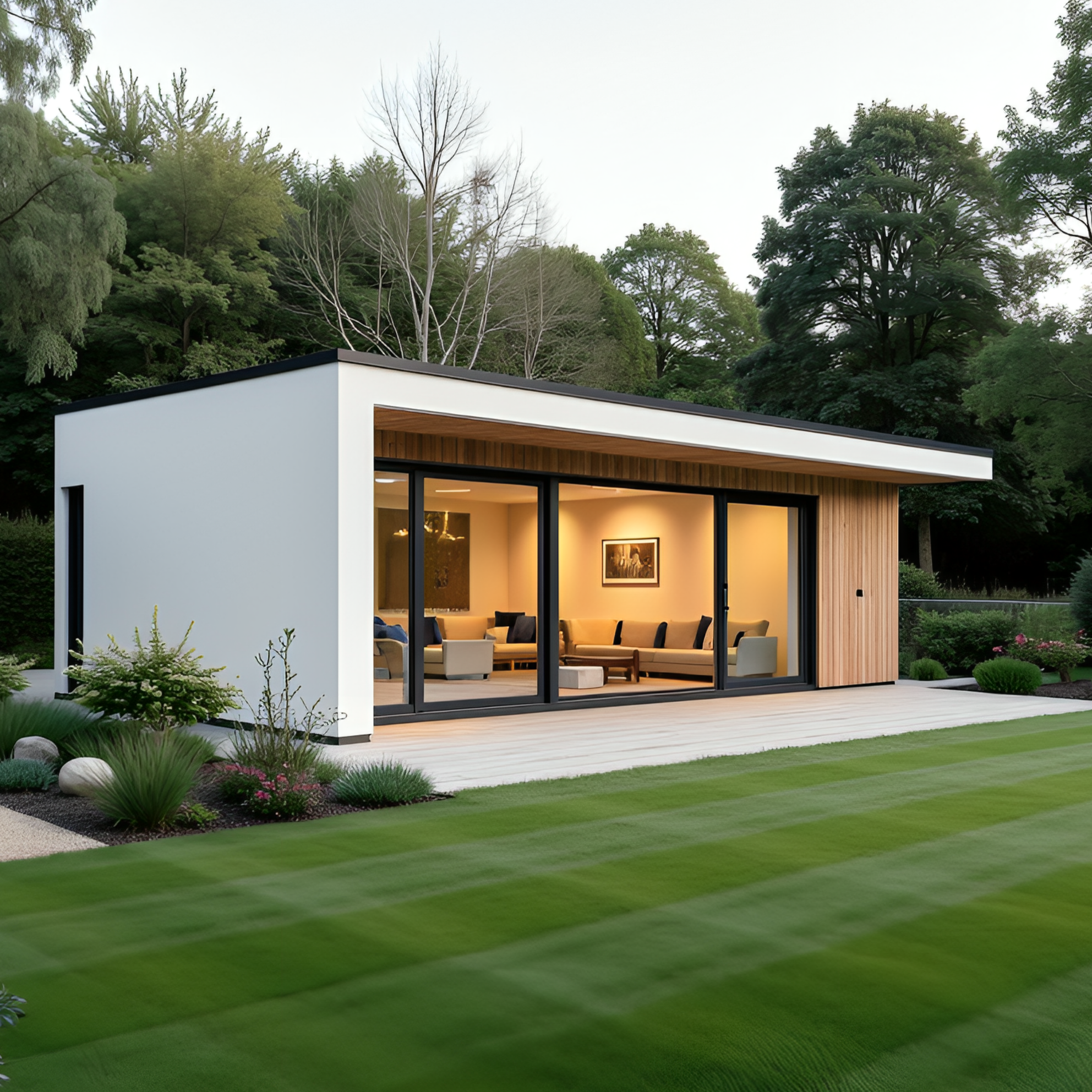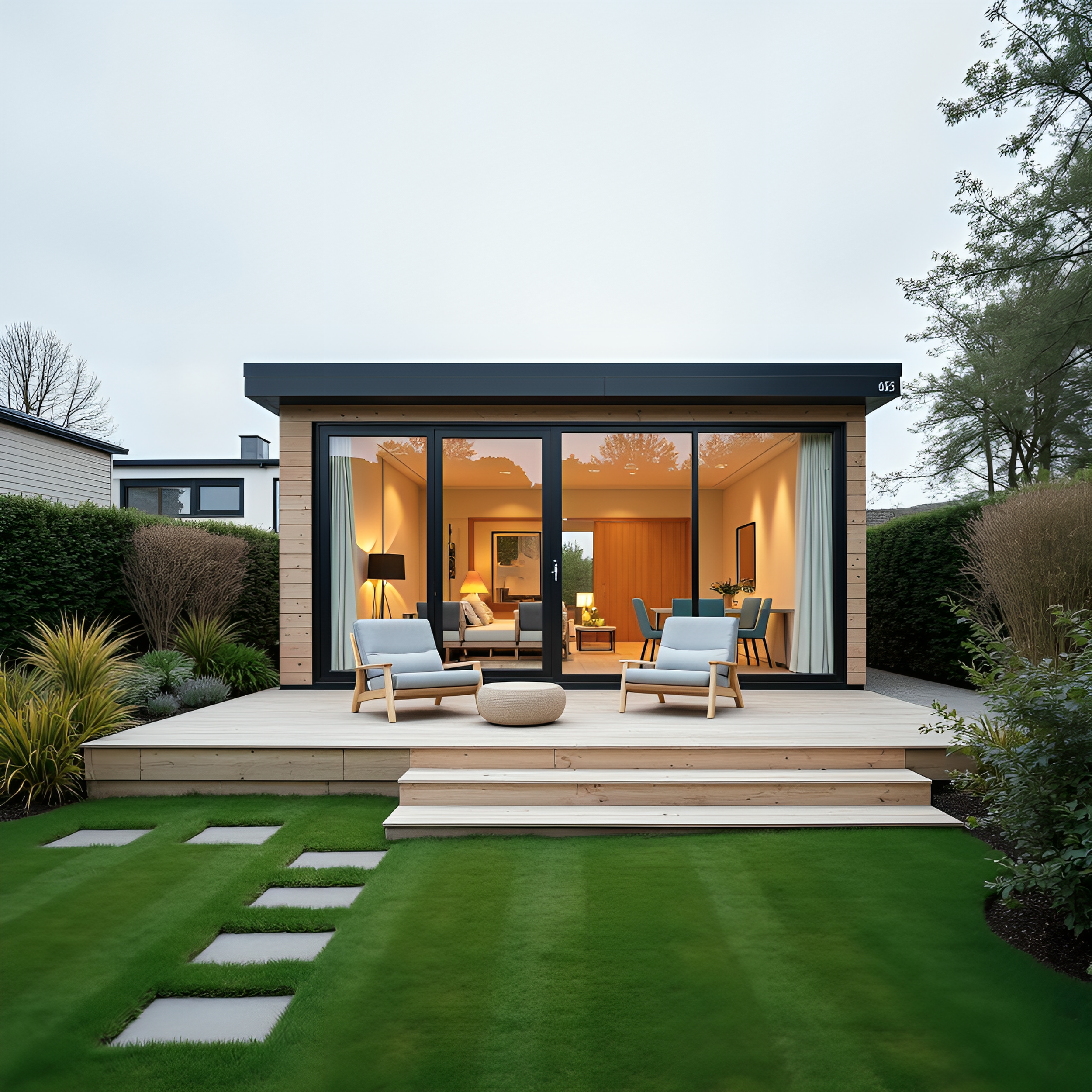
Bespoke Garden Annexes & Mobile Homes in Sussex
At Creating Spaces Garden Rooms, we design and build high-quality, fully compliant garden annexes and mobile homes across Sussex — ideal for multi-generational living, guest accommodation, home offices with full facilities, or future-proofed lifestyle needs.
Each build is crafted by our award-winning team and includes full planning, building regulations, utilities, and finishing — giving you total peace of mind from day one.
What Is a Garden Annexe?
A garden annexe is a fully self-contained living space located within your garden — typically featuring:
Kitchen and bathroom
Living area with one or two bedrooms
Insulation, electrics, lighting and heating throughout
Unlike basic garden rooms, annexes are classed as habitable spaces and therefore:
Require Building Regulations approval
May require planning permission, depending on size and placement
Offer real, long-term value — whether for family, guests or personal use
At Creating Spaces Garden Rooms, we handle the entire process — from concept and permissions to full installation and final sign-off.
What’s Included as Standard
Every annexe we build includes:
Full turnkey service — foundations, electrics, plumbing & finishes
Detailed planning submission & construction drawings
Building Regulations compliance
Energy-efficient insulation and heating
LVT flooring, fitted kitchen (with appliances) and luxury bathroom
Modern glazing: 3m sliding doors + panoramic window
Silicon render exterior – durable, low maintenance, high-end look
Flexible layouts, lighting and plug point options
Huge range of interior and upgrade options available
Mobile Homes – Legal, Flexible & 0% VAT
We also build mobile homes in line with the Caravan Sites Act and BS 3632 residential spec — allowing more flexibility and legal benefits:
Can be placed without planning in many cases
0% VAT-rated when used as permanent residential units
Movable design (delivered in one or two sections)
To qualify, your garden mobile home must:
Be movable and used incidentally to the main dwelling
Include a kitchen, bathroom, and permanent living capability
Be located within the curtilage of your home
Be built to BS 3632 specification
We’ll guide you through this process and can apply for a Certificate of Lawful Use to give you full legal clarity and protection.
Planning & Building Regulations — We Manage Everything
Whether you’re building a permanent annexe or a mobile home, we handle:
Planning applications or permitted development checks
Full Building Regulations compliance (structure, fire, plumbing, electrics)
Coordination with Building Control officers
Certificates of Lawful Use (when applicable)
Utility connections and groundwork
Areas We Cover
We build annexes and mobile homes throughout West Sussex and East Sussex, including:
Chichester, East Preston, Rustington, Ferring, Worthing, Shoreham-by-Sea, Brighton, Hove, Lancing, and surrounding villages.
Pricing & Sizes
A fully fitted, luxury one-bedroom annexe starts at just £75,000, which includes:
Planning or lawful use applications
Foundations, drainage, electrics
Full interior fit-out
Final Building Control sign-off
Typical annexe sizes range from 30 m² to over 60 m², with endless layout and finish options to suit your needs.
Why Choose Creating Spaces?
Award-winning design & build team
Building Regulations & BS 3632 compliant
Transparent pricing — no hidden costs
In-house planning, design & construction
Trusted across Sussex with dozens of successful builds
Planning & legal expertise built in
We believe your annexe or mobile home should be beautifully built, fully compliant, and completely stress-free — and we deliver on that promise.
Start Your Project Today
Looking to create a garden annexe or mobile home for your family, future or flexibility?
📩 Get in touch today for a free consultation and site assessment.







